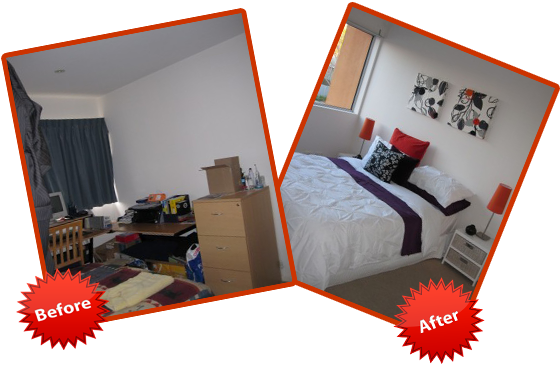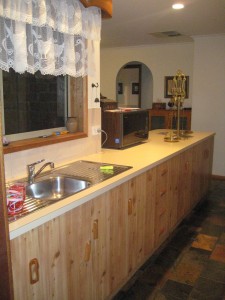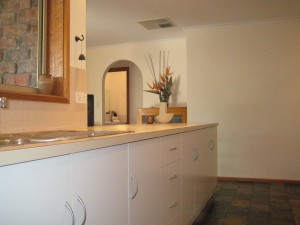Modernise your home to add value
The number one strategy I use to add massive value to any property is to use modern design. All of the homes I have bought, renovated and sold since becoming a full time property renovator were built in the 60’s and 70’s and generally they were still in their original condition. Mosaic tiles, terrazzo floors, pastel bath ware, wall paneling are some of the traditional styles from those eras that I have easily upgraded to a more modern look to appeal to today’s target market of buyers. The bottom line is that today’s buyers are buying a lifestyle not a house and if you can give them that lifestyle using modern design and furnishings you will satisfy their needs and in return add thousands of dollars PROFIT when you sell.
The following article by Real Estate Agent, Paul Raine of Brock Harcourts, Brighton sends home this message. Modern design equals modern price A good home design can add so much value to your house, and it doesn’t have to cost a bomb to achieve the desired result. A clever modern design starts with an understanding of how people live in their homes. New home builders are now using modern technology to build homes that are attractive, highly functional and feel good to live in. Some features of an ideal modern home design that will add value to your home are:
- Efficient use of space. Even small homes can reflect some of the spacious characteristics of a larger home. Using high or raked ceilings can add to the sense of space and also allow for larger windows to visually extend your home.
- Open layouts. One of the more popular design trends is the open plan concept. Depending on the size of the home, an open plan may replace or complement formal living and dining rooms.
- Natural light. Advances in the technology of windows and doors, including double glazing and energy-efficient glass and window frames, make today’s new homes light and bright, without losing heat in winter or overheating in summer.
- Kitchens that work. With today’s open layouts, the quality and the finishing details of a new kitchen are done with careful attentiontomatching or complementing the surrounding spaces. Focuses are on well appointed, organised workspaces, attractive, separate eating areas, and great natural and built-in lighting.
- Flexible space. New home layouts are designed to accommodate changinghousehold needs over time. A den can become an extra bedroom or a nursery. General use rooms can be converted to a home office, family entertainment area or a home theatre.
- Built-in convenience. Look for direct access from the garage to the home, garages and utility areas with good storage space, walk-in robes and additional features such as extra-large pantries, lots of shelving and a built-in area for waste and recycling bins.
- Lots of storage. A new home is designed with plenty of built-in storage to eliminate clutter.
- Ambience. New homes have shiny surfaces, clean lines, warm natural materials, pleasing curves and attractive accents – making them a great place to live.
By utilising these features, you can make an older home extremely appealing, and increase its value at the same time.
Before After
So if you are looking for inspiration to modernise your exisitng home to appeal to the broadest market I recommend you spend some time viewing new home displays.

Learn how to turn $4,000 into $40,000 in one day with our Fast property Transformation report! Click here to Find out more!



